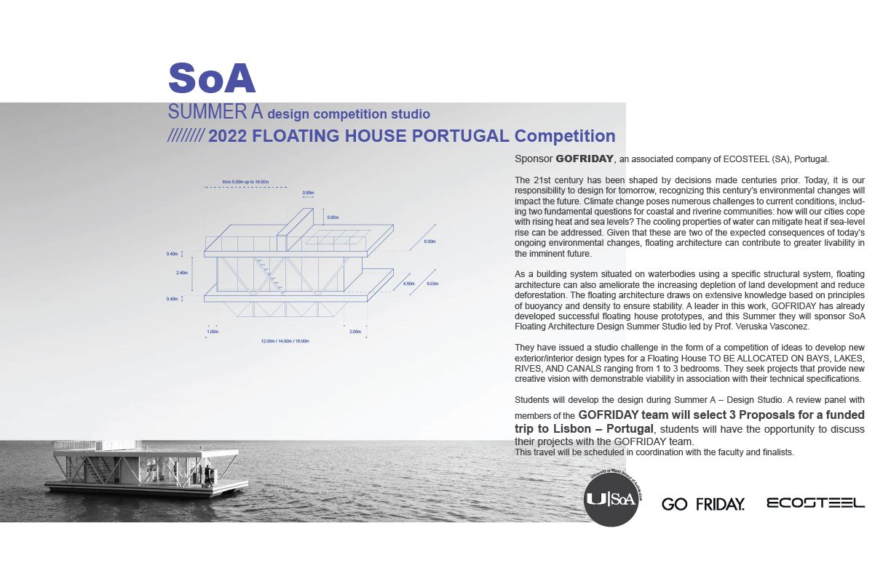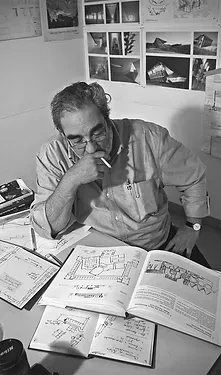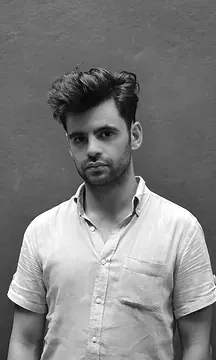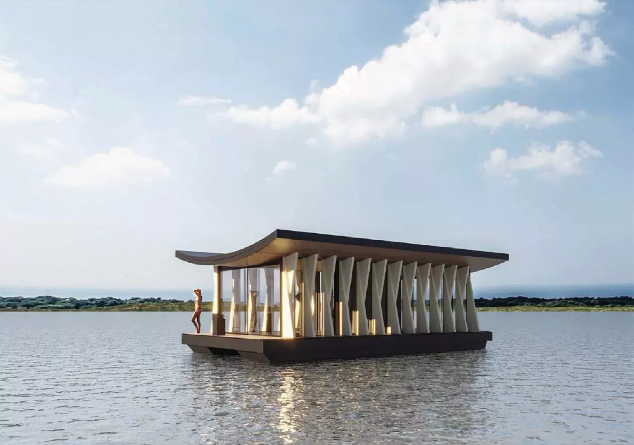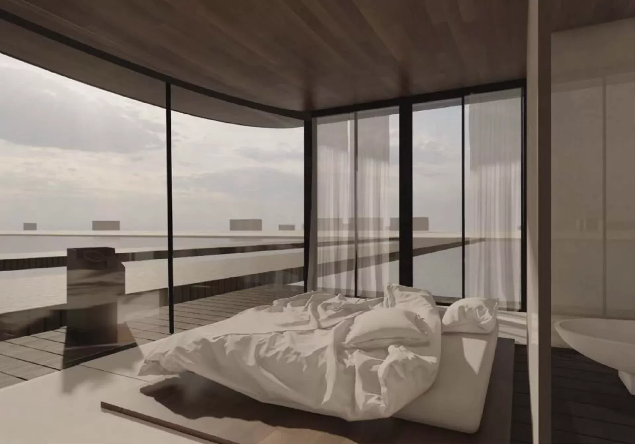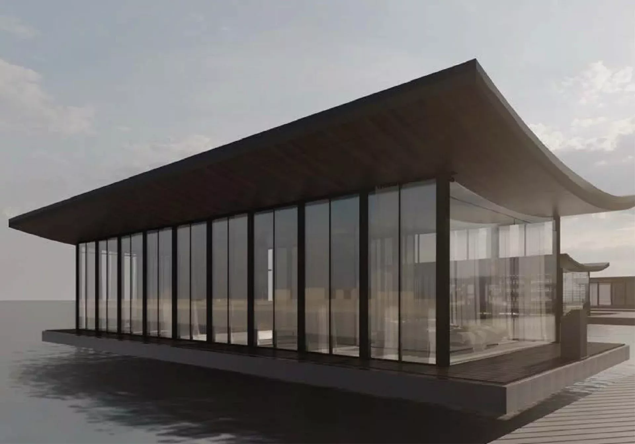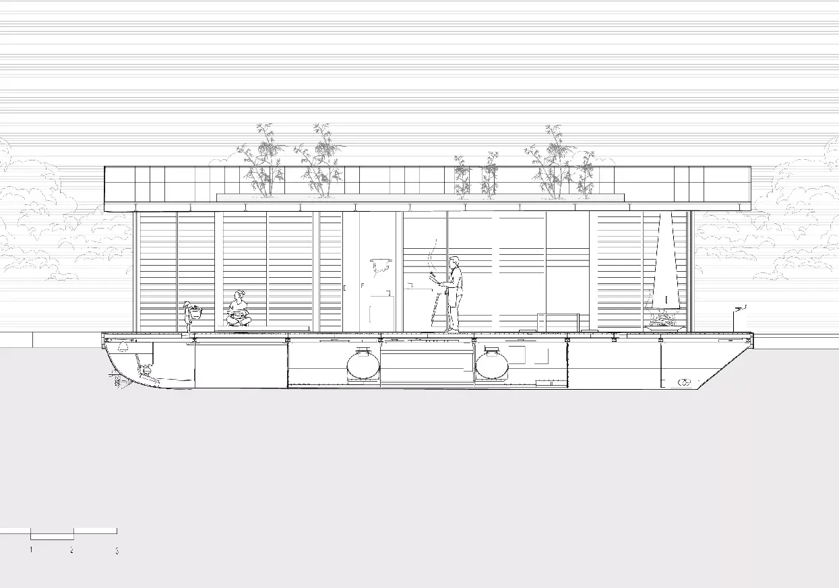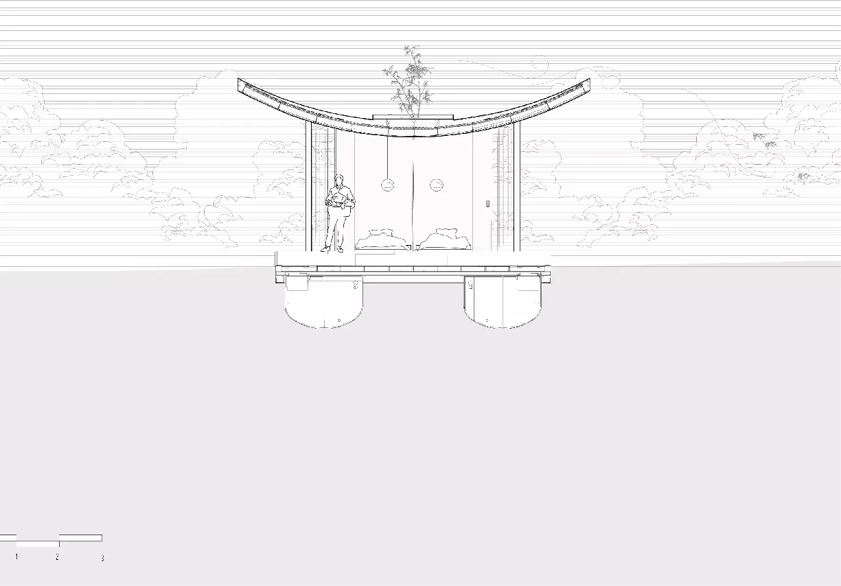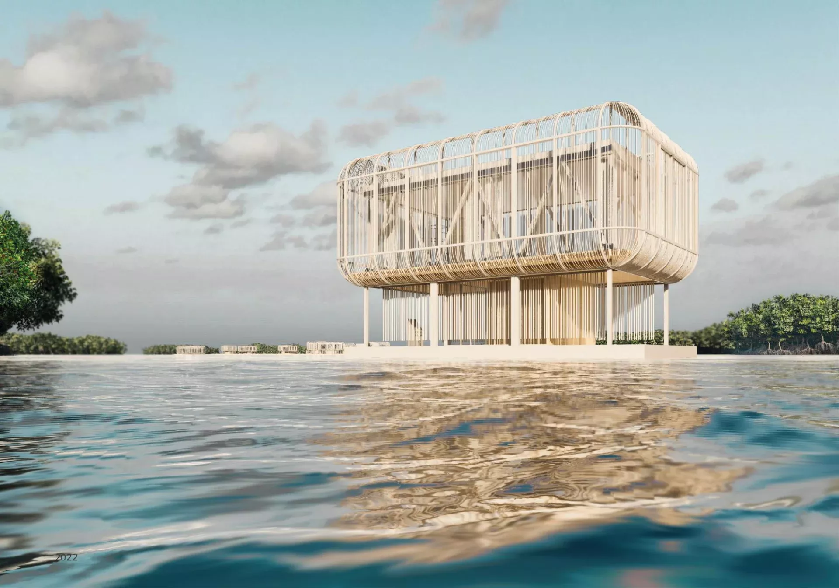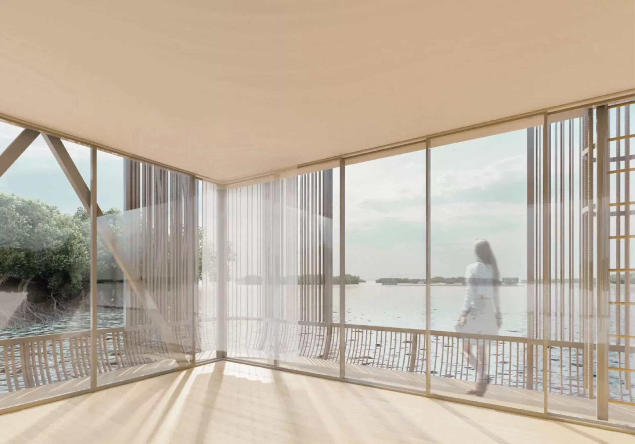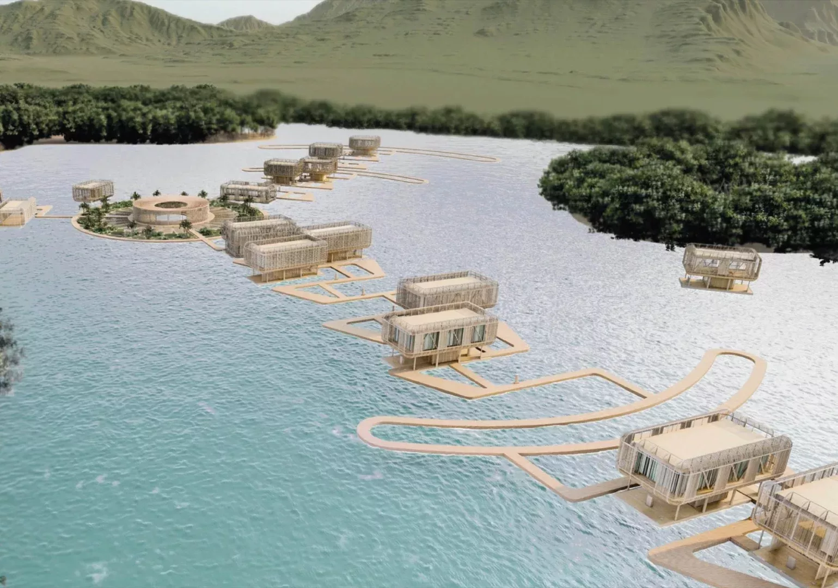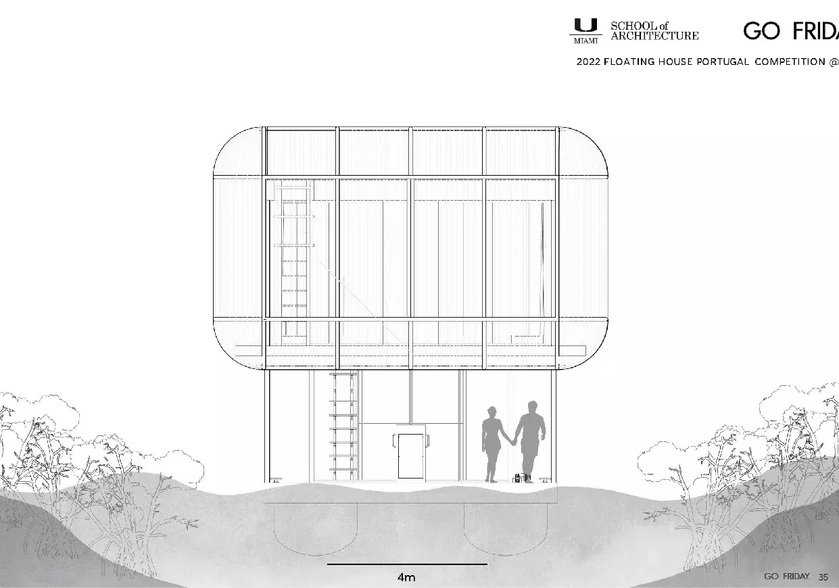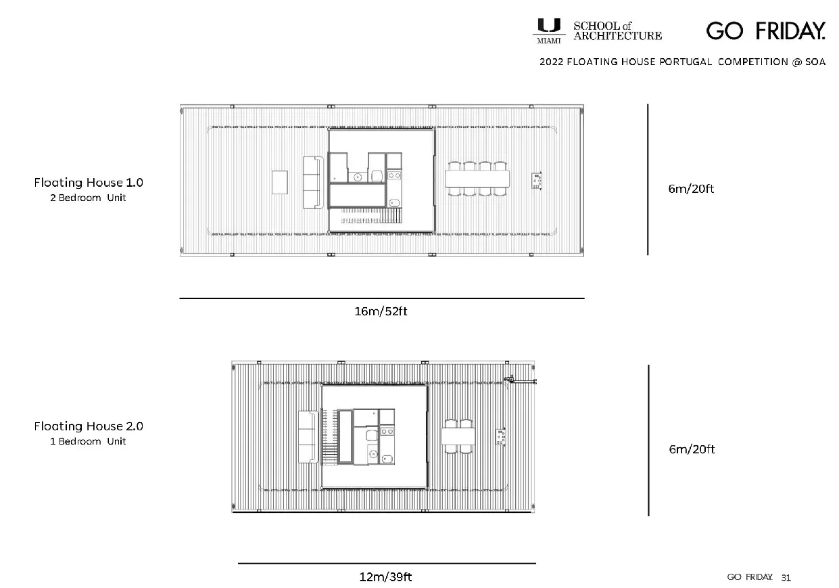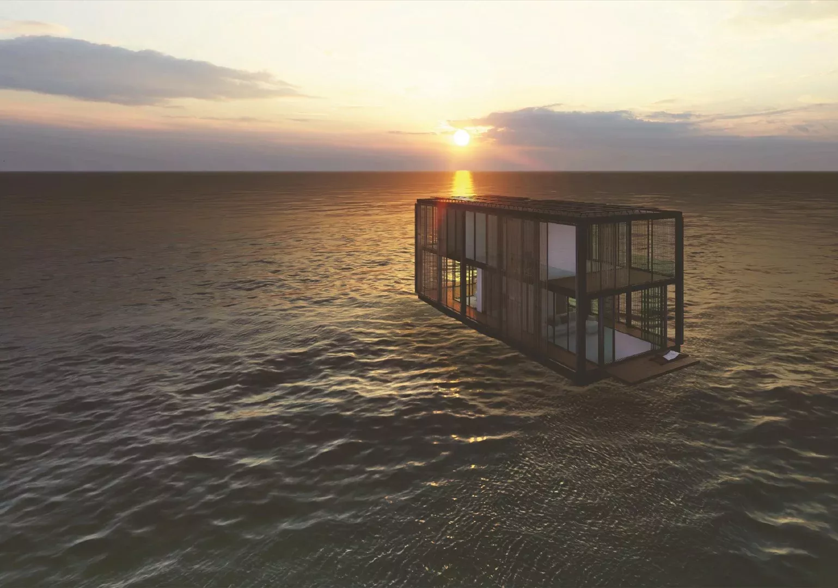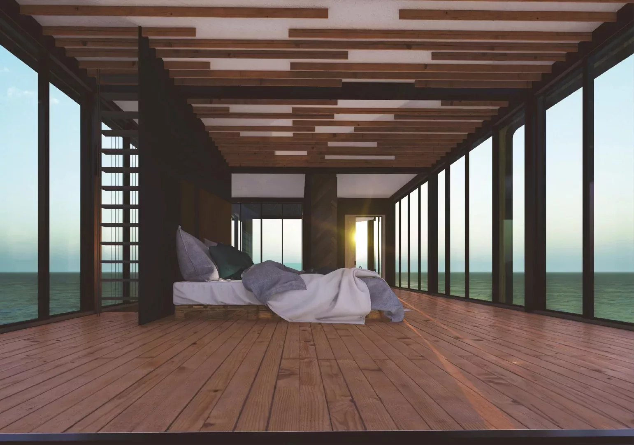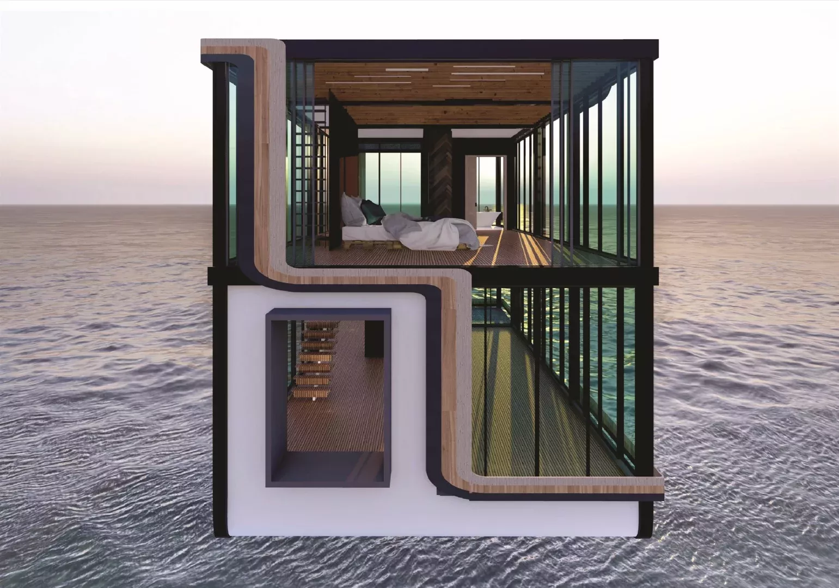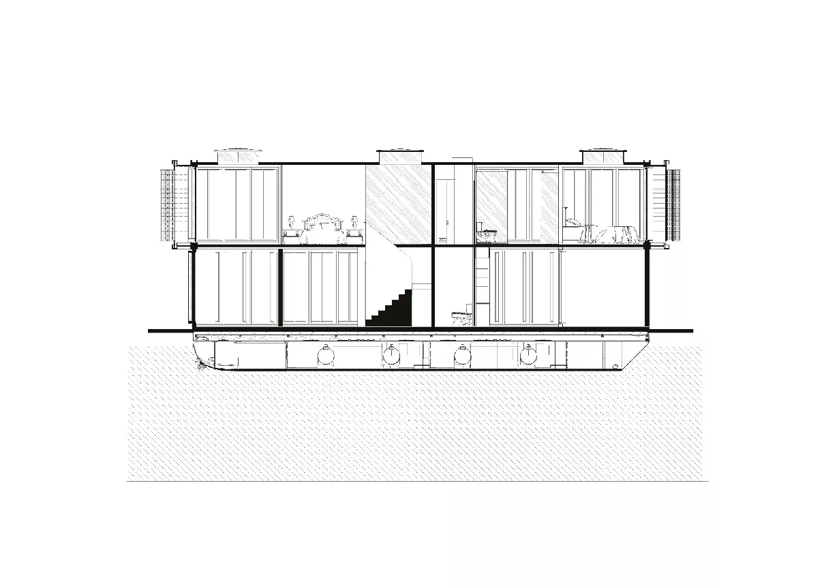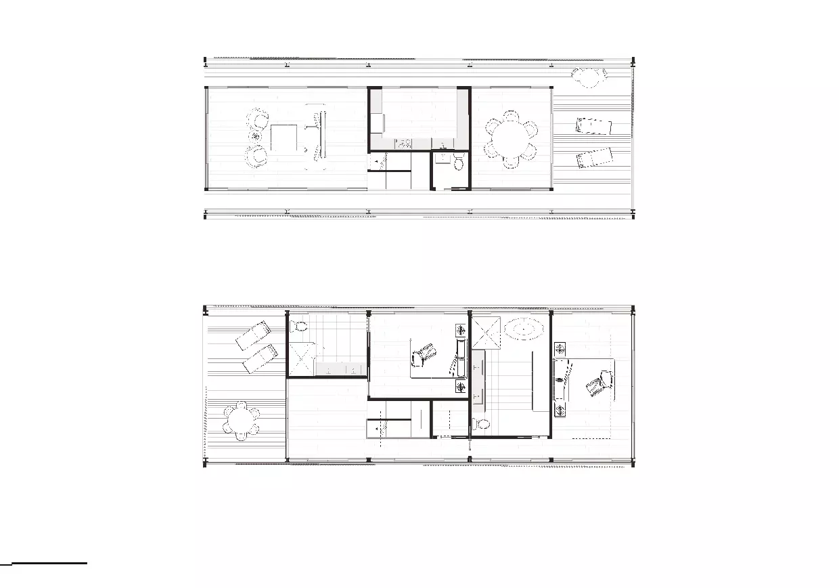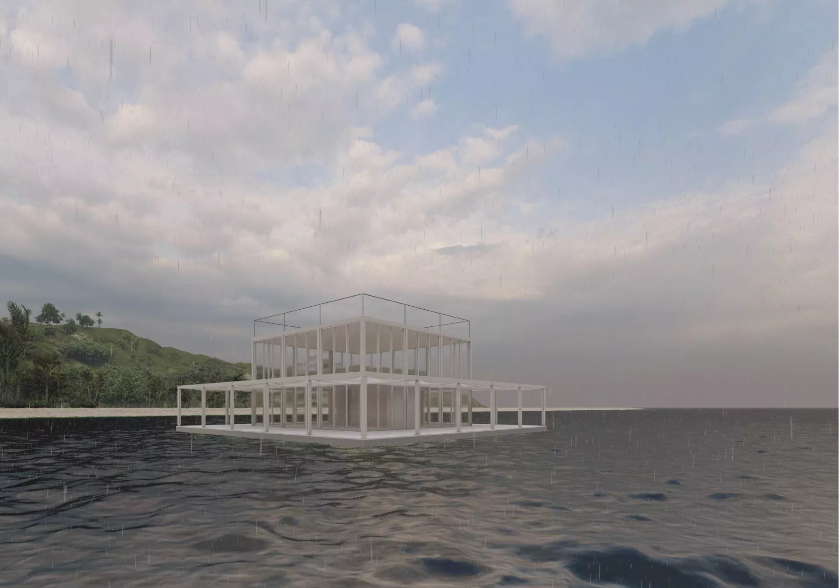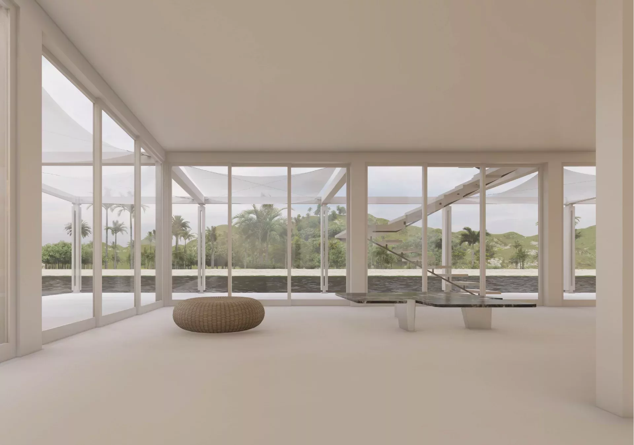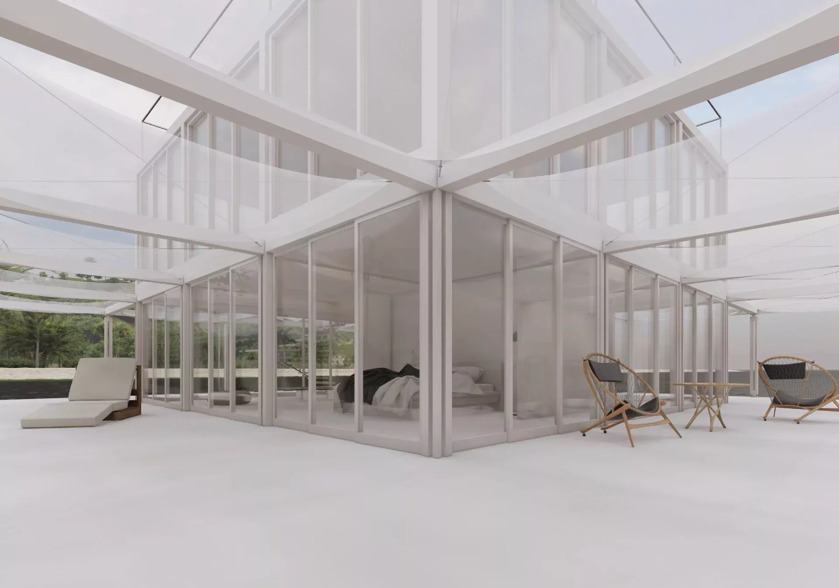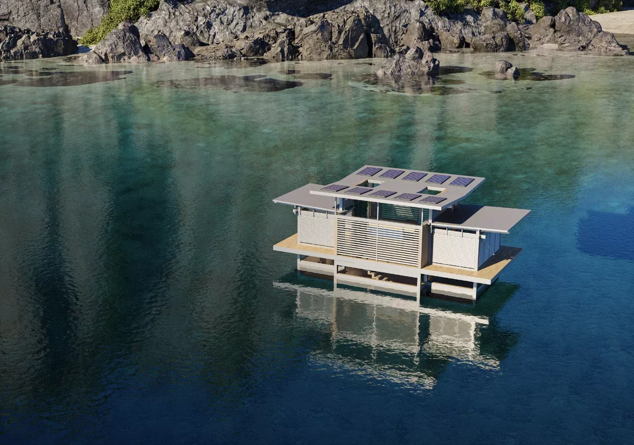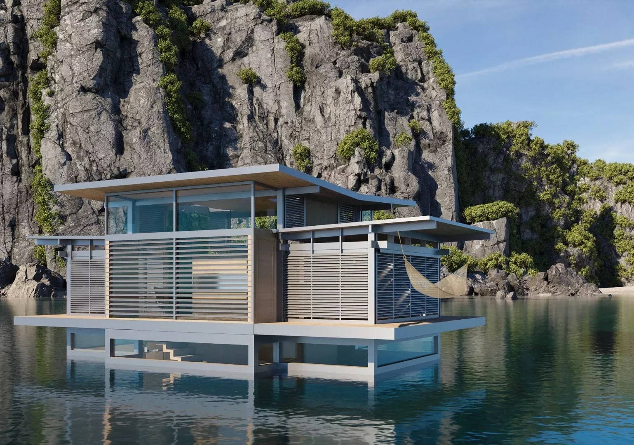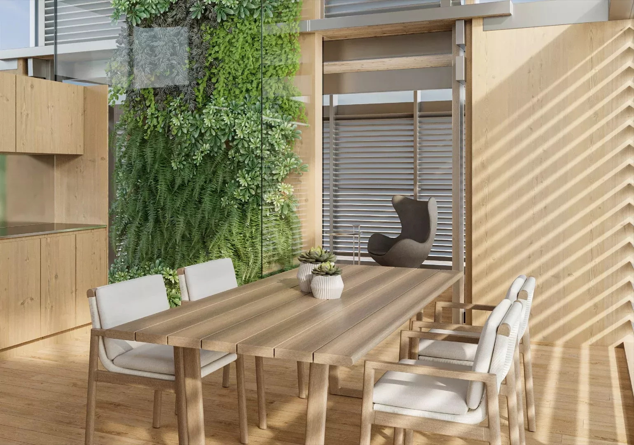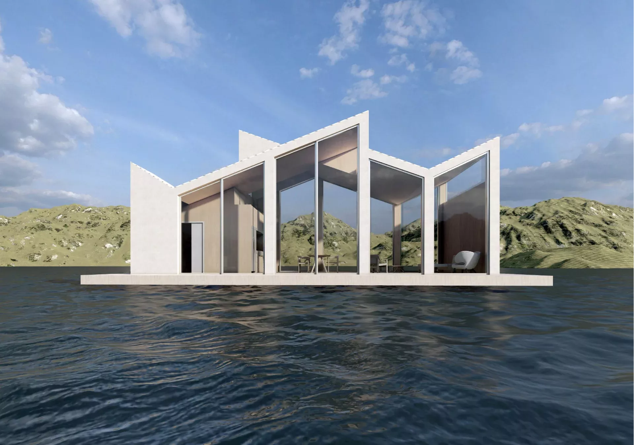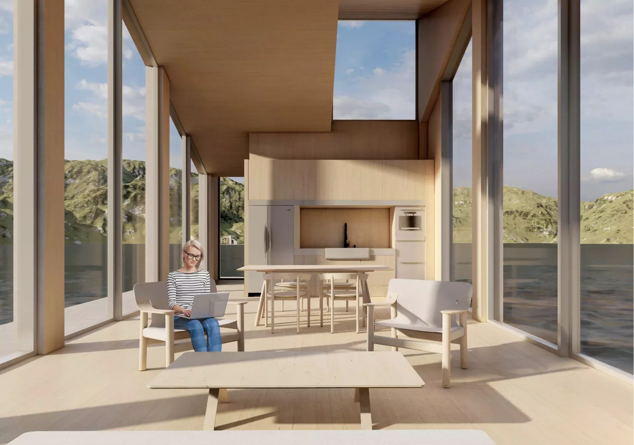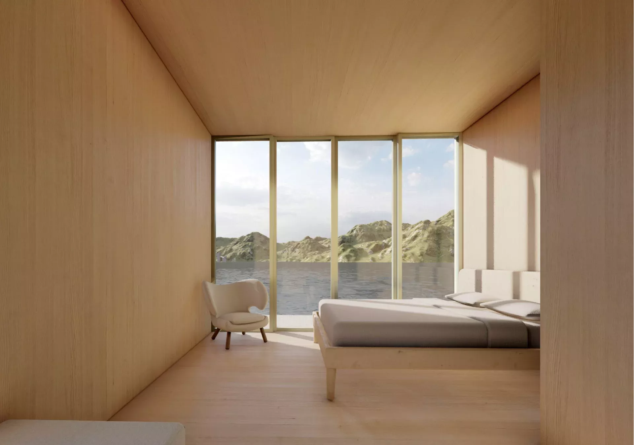Competitions
2022 Summer School
Floating House Competition
Architecture students from different countries competed during the 2022 Summer School to build the best houseboat, the international Floating House Design Competition in the area of floating architecture developed by the Miami School of Architecture in partnership with Go Friday.
The competition aimed to promote research related to important aspects that have contributed to the development of floating architecture around the world. How can floating architecture contribute to greater livability in a future marked by climate change, was one of the questions that formed the basis of this competition, which highlighted some of the concerns shared by Go Friday and SOA, such as adaptation to heat extreme and rising sea levels.
#DESIGNCOMPETITION
Jury
In this contest, in which 16 students participated in individual and group work, three winners were determined and evaluated by the jury:
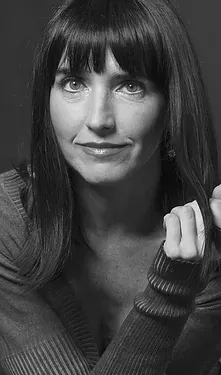
Guta
Moura Guedes
Strategic Designer
She co-founded and is Chair of the cultural non-profit association experimental, in Lisbon. Since 1999 until 2017 she dedicated herself to the Lisbon biennale, experimenta design, being co-author and Director.
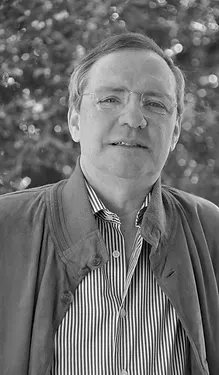
Manuel
Collares-Pereira
Advisor
Ph.D. in Physics, University of Chicago (1979); Electrotechnical Engineer - Instituto Superior Técnico (IST- Technical University of Lisbon, 1974); Coordinator Researcher (status and tittle conferred by INETI, 1996); “Agregação” (conferred by Universidade Nova de Lisboa, Materials Science Department, on the topic of Energy, 1986).
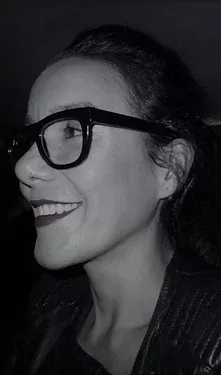
Veruska
Vasconez
People Directory
An internationally recognized architect and urban designer, a full-time professor and the Visual Studies Coordinator for M.Arch at the University of Miami. She has been a curator on numerous exhibitions and a fellowship in the Department of Planning and Design Excellence at Miami-Dade County Parks and Recreation.
Our Committee
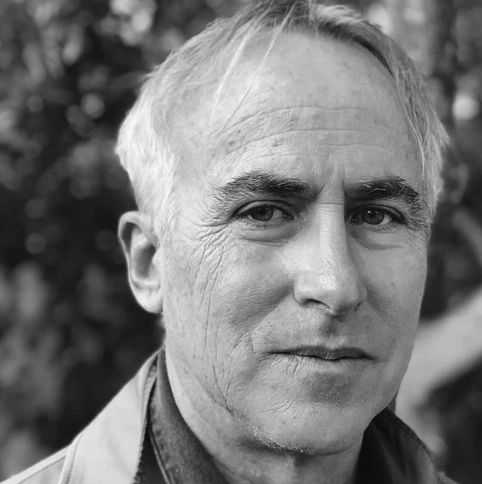
Rocco Ceo
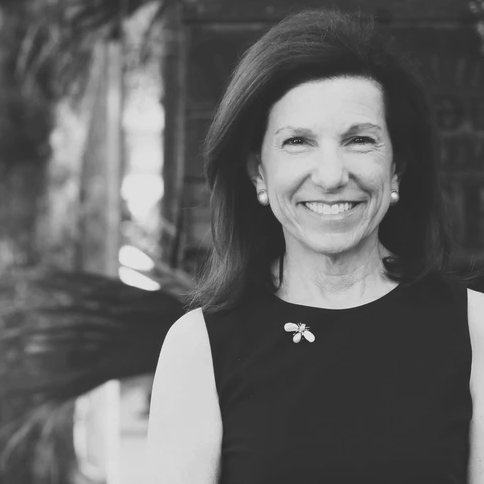
Joanna Lombard
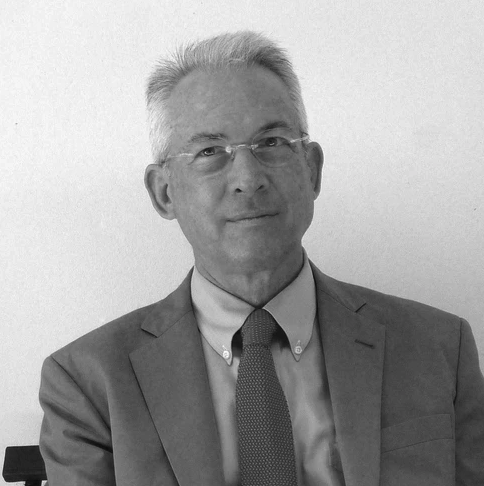
Denis Hector
What
Floating House Design Competition
When
13 MAY to 11 JULY 2022
Where
SOA Online
Floating House Competition
In addition to a monetary prize, students had the opportunity to get to know the Go Friday R&D department, in addition to visiting several architecture ateliers in Portugal, where they personally presented the winning projects.
The proposals presented by the young architecture students have in common the response to a challenge: to create floating houses, designed from structures capable of facing climate change, and adapting to the environment.
1st place
Lauren Elia
The Lantern House by Lauren Elia © Courtesy by School of Architecture | University of Miami
The Lantern House
Location: Tokyo Bay Area
This design proposal explores the Tokyo Bay Area as a destination fo Go Friday's house boat competition. The design of this project pulls inspiration from the natural landscape and the Japanese cultural ties to water, free form, and framed views. The intentions behind the material choices and interior design composition looks to merge traditional Japanese elements with modern design, using sleek materials like steel and glass to create a light and airy ambiance. Through great emphasis on sustainability and self sufficiency, the design has been crafted through a lens of new technologies and innovative solutions.
2nd place
Vanessa Crespo + Anan Yu
The Mangroon by Vanessa Crespo and Anan Yu © Courtesy by School of Architecture | University of Miami
The Mangroon
Location: La Parguera in Puerto Rico
La Parguera in Puerto Rico is a beautiful natural site surrounded by mangroves located on the southwest coast. Mangroves provide many benefits including stabilizing the coastline, water quality protection, and shelter to a variety of wildlife. The design happens around the mangrove, exploring the urban and architectural scale to create a floating city as an extension to the existing land community that has already developed a hybrid lifestyle living along the coast.
3rd place
Tiffany Agam + Isacio Albir
Aria by Tiffany Agam and Isacio Albir © Courtesy by School of Architecture | University of Miami
Aria
Location: Paris the Seine River Paris Olympics 2024
With the emphasis and goal of being able to be configured in an endless variety of options which can be tailored to each client's individual needs. Each space is designed to be independent but can also come together through either an immediate or prolonged process. Clients can choose between skeleton types and either one- or two- story structures. They can chosse from different offerings for living, dining, and recreation.
Honorable mentions
GO FRIDAY X SRQ
GoFriday x SRQ by Emi Kopke © Courtesy by School of Architecture | University of Miami
Emi Kopke
A completely off-grid, self-sustaining floating micro community, equipped with solar energy, water filtration systems, hydroponic gardens, fish farms, and marine life rehabilitation centers, GOFRIDAY X SRQ provides solutions to affordable housing concerns, offers na educational experience for tourists, and combats effects of climate change, all while paying homage to the famous “Sarasota School of Architecture” inherent in its design. Inspired by the work of the late architect Paul Rudolph, the SRQ models boast the characteristics that dominated historic Sarasota architecture with a focus on open plans and seamless integration with the outdoors.
TF HOUSE
TF House by Sarah Alturkait and Carolina Barberi © Courtesy by School of Architecture | University of Miami
Sarah Alturkait + Carolina Barberi
Located in some of the most inadequate and tropical urban cities in the world, the tropical floating house would become an added beacon and speciality of equatorial cities. It is inhabitants of the tropics who will feel the effects the soonest, and who will suffer the most by the phenomena of climate change. The floating boat house would not only be a solution to flooding and urbanization, affordable, and an added cultural aspect, but will be designed as a modular unit that can be easily transformed, transported, assembled, and adjusted. Maximizing efficiency, a stacked, modular design would allow user adaptation due to flexible spaces. Resultantly, the project itself ranges from small, individual units to urban scale. This resilient and timeless design would adjust to not only todays’, but the future of climate change and environmental obstacles.
The Escape
The Escape by Morgan Rapp and Miranda Posey © Courtesy by School of Architecture | University of Miami
Morgan Rapp + Miranda Posey
Located in Austin, Texas – specifically, Lake Travis, The Escape consists in 3 concepts: Studio, One Bedroom, and Two Bedroom - all of these maximize space and allow for engagement with the environment. The boat is designed with a docking system - meant to be anchored in Lake Travis. With this, comes the name The Escape – a place to get out of the day-to-day rush and escape to a beautiful body of water outside of Austin.
Know more about future competitions
GO FRIDAY - Internacionalizing products for tourism and leisure in water environment.
DURATION October 5th, 2015 to September 30th, 2017
CALL 19/SI/2015


